A Step-by-Step Guide
Accurate measurements are crucial for a successful kitchen design and installation. Whether you are planning a new kitchen or remodeling an existing one, precise measurements ensure everything fits perfectly. Here’s a comprehensive guide to proper kitchen measurement techniques.
Gather Your Tools
Before you start measuring, make sure you have the following tools handy.
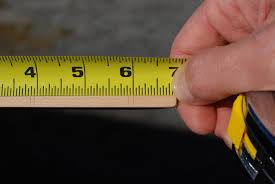
- Tape Measure
- Graph paper or app on tablet
- Pencil/eraser
- Level
- Straightedge or ruler
- Step ladder
- Camera
Create a Rough Sketch
Begin with a rough sketch of your kitchen layout on graph paper. Note the locations of windows, doors, and any existing appliances or fixtures. This sketch will serve as a reference as you take measurements.
- *Tip- Use a scale, such as 1/4 inch = 1 foot to keep your sketch proportional.
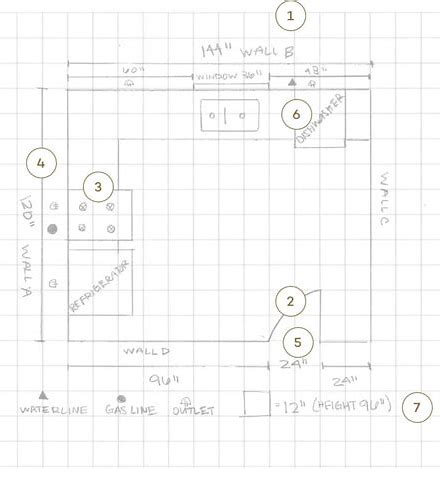
Measure Wall Lengths & Heights
Start by measuring the length of each wall from corner to corner. Record these measurements on your sketch. If there are obstacles like pipes or electrical outlets, note their location and sizes. Next measure the height of each wall from floor to ceiling. If crown Mouldings and baseboards are existing, measure the height of the Moulding and record these measurements. Important note: most ceilings vary in height throughout the kitchen. Please measure from multiple locations off the wall and towards the center of the room.
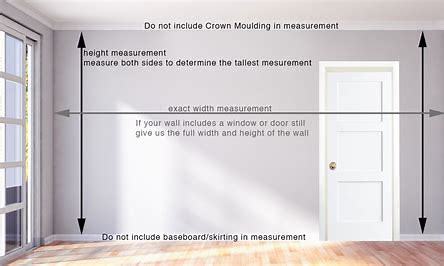
- Tip: Measure at both the top and bottom of the walls to check for any irregularities
- Tip: Measure in multiple locations along the wall to ensure accuracy.
- Take note of size of crown molding and baseboard size.
Measure Windows and Doors
Measure the width and height of all windows and doors. Note their exact positions on your sketch, including the distance from the floor to the bottom of the windowsill and from the ceiling to the top of the window or door frame.
- Tip: Include the trim in your measurements to ensure that cabinets and countertop fit properly.
- Take note of center of window, record measurements so sink can be centered under window
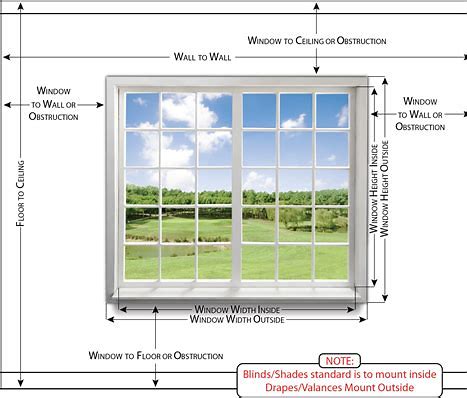
Measure appliances and fixtures
Measure the dimension of all existing appliances and fixtures that will remain in your kitchen, such as the stove, refrigerator, sink, and dishwasher. Note the locations on your sketch.
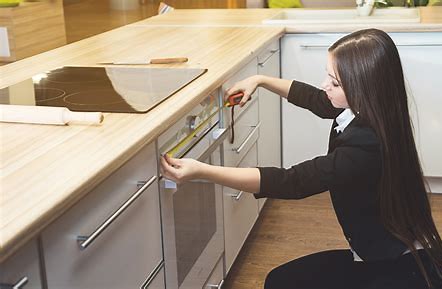
- Tip: Measure the depth, width and height of each appliance to ensure proper clearance and fit.
Check for level
Use a level to check if your floors, walls and ceiling are level. Important note: Most houses are out of level, are not square or plumb.
- Tip: Mark any areas that are significantly out of level on your sketch to address during the installation process.
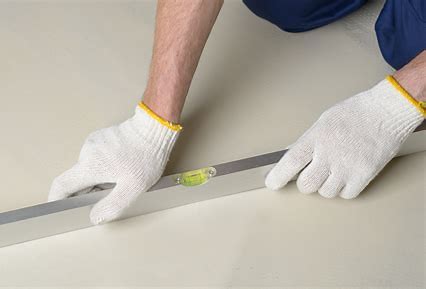
Double-check your measurements
After completing all measurements, review and double-check each one to ensure accuracy. Even small errors can lead to significant issues during installation.
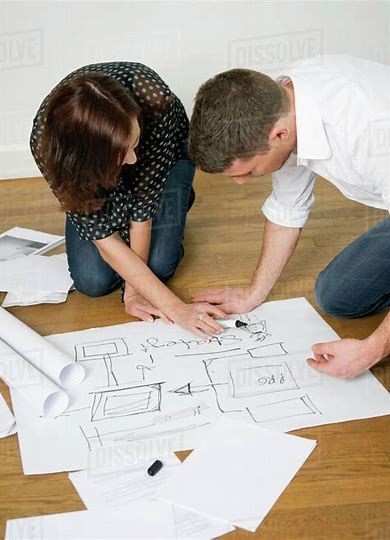
- Tip: Have a second person review your measurements and sketch to catch any potential mistakes.
Conclusion
Accurate kitchen measurements are the foundation of a successful kitchen design and installation. By following these step-by-step techniques, you can ensure that your kitchen layout is precise and well-planned, minimizing errors and maximizing functionality.
Want Help?
Let us help you transform Your Kitchen with Our Expert Design Services.
Why Design Your IKEA Kitchen with Us?
- Personalized Designs: Tailored solutions that reflect your style and meet your needs.
- Expert Guidance: Our experienced designers help you every step of the way, from concept to completion.
- 3D Renderings: Visualize your new kitchen before we start, with detailed 3D renderings. Seamless Process: We handle everything from design to installation, making the process stress-free for you.
- High-Quality Materials: We source only the best materials to ensure durability and beauty.
Our Kitchen Design Services Include:
- Custom Cabinetry: Designed to maximize space and functionality.
- Countertops: Wide selection of premium materials including granite, quartz, and marble.
- Backsplashes: Stylish options to complement your kitchen’s aesthetic.
- Lighting: Innovative solutions to enhance ambiance and functionality.
- Appliances: Recommendations and installation of the latest kitchen technology.
Let us help you create the kitchen of your dreams with expert design and unbeatable quality. P.A.T. Installations, Specializing in IKEA cabinetry